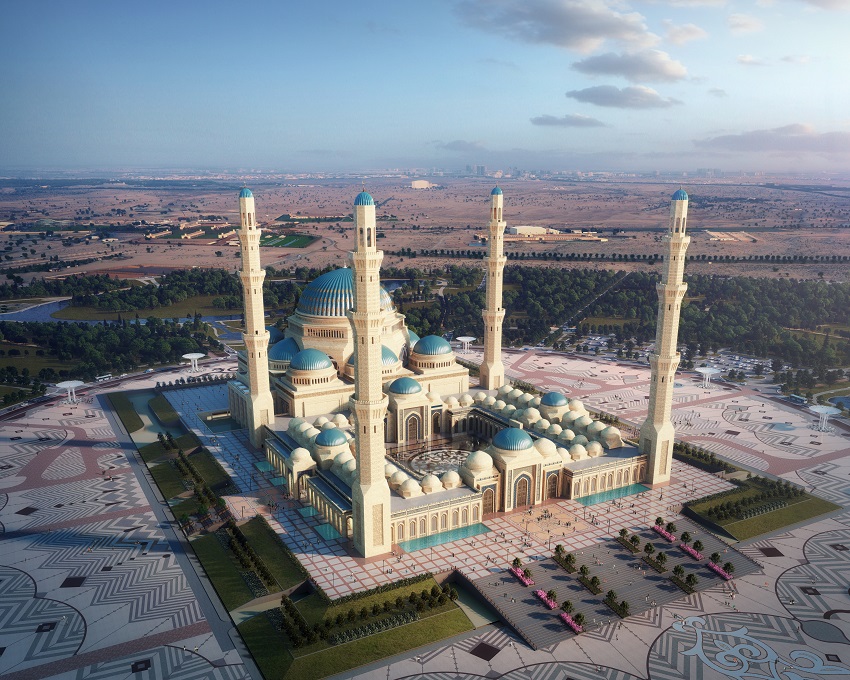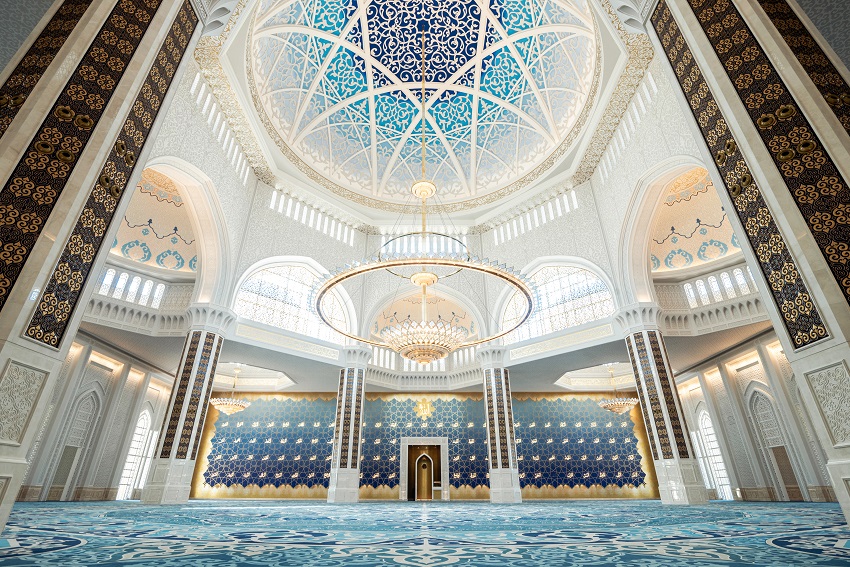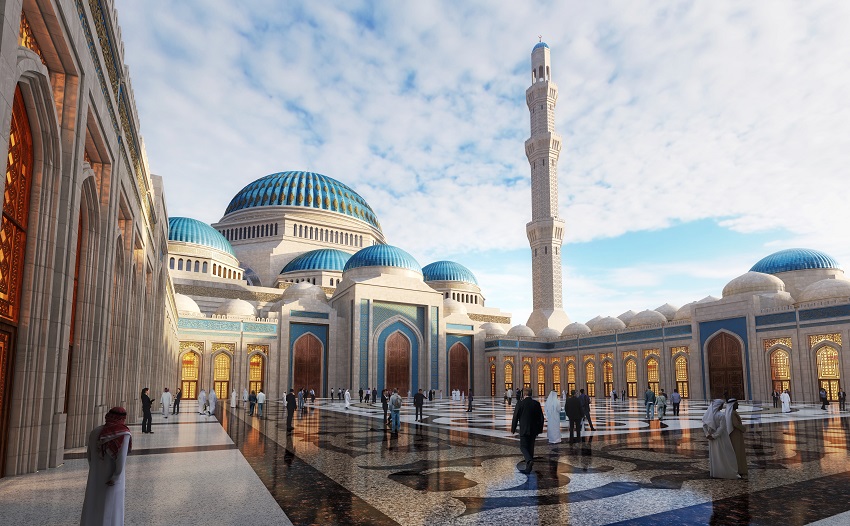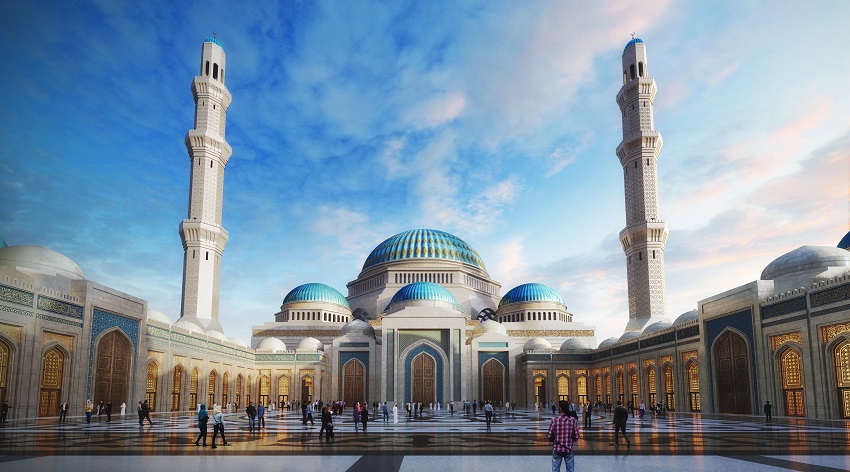Dewan Architects + Engineers has been contracted by Sembol Construction in 2019 to undertake the design for the grand mosque
Guinness nominee for the largest mosque in Central Asia is set to open in Kazakhstan’s capital city, Nur-Sultan.
The project is built under the special initiative and supervision of Nursultan Nazarbayev and demonstrates the inimitable unity and friendship of over 130 ethnic groups living in Kazakhstan. It is expected to become one of the new symbols and main world-class attractions of the capital city.
In 2019, Sembol Construction contracted Dewan Architects + Engineers to undertake the inimitable design of the Nur-Sultan Grand Mosque. The mosque is the largest in Central Asia and reflects the multifarious elements of Kazakh culture and Islamic traditions.
The qibla wall that faces the Kaaba in Mecca is lavishly decorated with the 99 names of Allah. It is a contender to be the greatest of its kind, not only because of its total size but the sheer number of crystals it contains.

Representing culture through diverse architecture
Dewan architects drew inspiration from Kazakhstan’s rich history, abundant heritage and diverse architecture. Nur-Sultan was at the centre of the early silk route and is famed for its time-worn nomadic nature.
The addition of the mosque adds appeal to the UNESCO-awarded city. It enhances the already rich social strata, which includes various theatres and museums.
Nur-Sultan and the rest of Kazakhstan are strongly associated with traditional values, pride of the past, aspiration of the present, and belief in the future.
The architecture in the region bestows an inspirational backdrop to the Nur-Sultan Grand Mosque, the most impressive being the Khoja Ahmed Yasawimausoleum boasting numerous magnificent domes, resplendent ornamentations, colours, and detail.
The Grand Mosque’s unique structure stands out with its ability to host up to 30,000 visitors and inspire the knowledge and faith associated with the concept of generosity. The expansive mosque spans 57,000m2. Four towering minarets rise 130 metres above the central dome and can be seen city-wide.

Each of the minarets defines the sahan, or formal courtyard of the mosque surrounded by the riwaq, or arcade. The sahn is divided into five portions illustrating the day’s five prayers. Next to the main prayer hall lies the Madrasah college for Islamic instruction.
Details about the Grand Mosque
The central dome is considered the largest structure of its kind worldwide. It has a diametre of 62 metres and a height of more than 83 metres. Around the dome is a 197.8-metre hand-designed calligraphic scroll forming the world’s longest calligraphic manuscript.
The mosque occupies almost 25 acres and is surrounded by trees and manicured gardens. The complex has 72 smaller blue and white domes with golden spires and Arabic calligraphy. Another world record is a 70-metre woollen carpet consisting of vegetal and geometric patterns.
The chandelier in the haram section of Dewan’s Nur Sultan Grand Mosque is the largest of its kind. It carries depiction and symbolic meaning at every point of its design, and the qibla wall boasts vast amounts of crystals used in its design.

Dewan Architect’s vision
Throughout the entire project, Dewan architects worked in lockstep with the client. Given the size and scale of the mosque, one of the key design elements was to ensure the efficient circulation of tens of thousands of mosque worshippers in line with Islamic norms.
Tackling this challenge, Dewan architects ran multiple computer simulations modelling the movement of people within the mosque to determine the required volumes of the various key elements such as the haram, sahn, madrasa and ablutions to ensure fluid circulation.
To preserve the central dome’s architectural intent from a structural point of view, Dewan engineers had to use a limited number of supports to transfer the structural loads. Steel framing was used to keep the support structure of the central dome as light as possible.

Underneath the central dome, the shape of the base was a complex octagonal form. Dewan engineers proposed a truss-like structure in an octagonal shape supported on four super columns. This value engineering had the effect of keeping the haram column free as much as possible to ensure worshippers have the best use of the prayer hall.
Source : Construction Week


